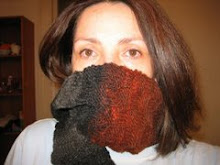 The left front corner are the doors, with a counter. Behind the counter is the cutting table. All the pink things in the middle are the shelves that I already have. Along the back wall to the right will be the classroom space. At the bottom of the classroom space is my office. The top of the drawing it where the old kitchen used to be. To the left is a break room, using one of the old booths and seats from the Chinese restaurant. The middle section will be a kids area. To the right storage. The bathroom is actually using up part of the floor space, but I thought it would be better than having to build a ramp, to put it where the kids area is going to be. There is a step up there from before. The black squares are all "I" beams. Cool huh?
The left front corner are the doors, with a counter. Behind the counter is the cutting table. All the pink things in the middle are the shelves that I already have. Along the back wall to the right will be the classroom space. At the bottom of the classroom space is my office. The top of the drawing it where the old kitchen used to be. To the left is a break room, using one of the old booths and seats from the Chinese restaurant. The middle section will be a kids area. To the right storage. The bathroom is actually using up part of the floor space, but I thought it would be better than having to build a ramp, to put it where the kids area is going to be. There is a step up there from before. The black squares are all "I" beams. Cool huh?Sunday, March 30, 2008
First attempt at a layout for the shop.
 The left front corner are the doors, with a counter. Behind the counter is the cutting table. All the pink things in the middle are the shelves that I already have. Along the back wall to the right will be the classroom space. At the bottom of the classroom space is my office. The top of the drawing it where the old kitchen used to be. To the left is a break room, using one of the old booths and seats from the Chinese restaurant. The middle section will be a kids area. To the right storage. The bathroom is actually using up part of the floor space, but I thought it would be better than having to build a ramp, to put it where the kids area is going to be. There is a step up there from before. The black squares are all "I" beams. Cool huh?
The left front corner are the doors, with a counter. Behind the counter is the cutting table. All the pink things in the middle are the shelves that I already have. Along the back wall to the right will be the classroom space. At the bottom of the classroom space is my office. The top of the drawing it where the old kitchen used to be. To the left is a break room, using one of the old booths and seats from the Chinese restaurant. The middle section will be a kids area. To the right storage. The bathroom is actually using up part of the floor space, but I thought it would be better than having to build a ramp, to put it where the kids area is going to be. There is a step up there from before. The black squares are all "I" beams. Cool huh?
Subscribe to:
Post Comments (Atom)

2 comments:
Love it! So exciting! You even made a space for the coke machine. :) That is so great that you will have a kid's area. I know that will be a plus for alot people!
Found your blog today! I am opening a quilt shoppe in November--if everything goes as planned. My mother and I are doing this together. We have bought the building. I am looking for fixtures now, and you had mentioned in your blog that you already have your fabric shelving. May I ask where you got it from? Thanks! And I love your blog! Wish I lived closer, I would come to your grand opening!!
deb
Post a Comment