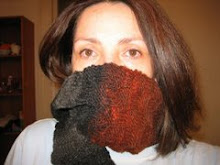 So, we hired a guy to finish the drywall. YAY! He and his co-worker did in 2 days what it would have taken Robert and I a month to do. Woo hoo!
So, we hired a guy to finish the drywall. YAY! He and his co-worker did in 2 days what it would have taken Robert and I a month to do. Woo hoo!The HQ 16 will be about where the scaffolding is.
 The bathroom.
The bathroom. The door to the storage area, and the wall where the old walk in cooler was. This is where the classroom space will be.
The door to the storage area, and the wall where the old walk in cooler was. This is where the classroom space will be.
The storage room and back door.


No comments:
Post a Comment