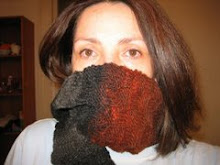
Here is a first look at the entry. You walked right into the "kitchen". Funny, now I don't remember what the floor was and it's hard to tell in this picture. Robert reminded me it was plywood that slanted down toward the door to the living room.

This is the beginning of tearing out the floor in front of the entry. For awhile it was a little nerve racking to walk "the plank" because they did not feel sturdy. The door frame is there, but there is not a wall between the frame and the entry door.
Drew starting the framing.
We have the makings of an entry way.
The hallway painted courtesy of Beth and Katelyn.
The beginning of the cement board for the tile.
Getting closer. Poor Robert had to lay this in sections as this is the only entry into the house and we needed to be able to get in and out without stepping on the tile. Never a dull moment at the Mullis house.
Looking in from the front door. We opted to paint the trim and baseboards a shade darker green for a change of pace.
Michael said " it makes it feel even more finished as you are not stepping right into construction."

.jpg)






1 comment:
Wow, I've been so busy so for a few weeks hadn't checked in....amazing the difference a lot of talent, sweat and vision can make. I guess that's true of everything. I love the way things are coming together for you all!
Post a Comment