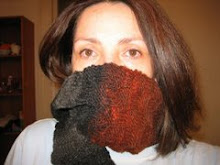
First look at the third bedroom. Note the "lovely" carpet". Looking from the door you will see in the next picture.

Looking through at the door that was to the second bathroom. So, there were two doors almost side by side one to the bathroom and one off the living room.
I did the demo on the door and we saved the trim to use around the opening to the kitchen. Then Robert made the new wall.
This is when Robert finally got the hot water heater hooked up, and the third bedroom became known as the tool room.
Drywall, water heater closet and regular closet. The floor is stained the dark mahogany of the living room and Drew's room. The green wall and is in the new little hall that has doors to Drew's room the bathroom and the third bedroom.

.jpg)



No comments:
Post a Comment